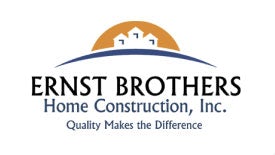7050 Yulich Court
Plan: Ashton |Lot 326
$639,000
Ranch/Reverse style home boasts 5 bedrooms and 4 baths, providing ample space for families and guests. Experience main floor living at its finest with a thoughtful layout. The master suite and guest master suite are strategically placed on opposite sides of the home, ensuring privacy and convenience. Both suites feature tiled baths with granite countertops, exemplifying modern sophistication. Notably, the guest suite closet is cleverly designed with access to the laundry room, which seamlessly connects to the mudroom.The kitchen is a chef's delight, equipped with custom cabinets, under-cabinet lighting, and granite countertops. It offers easy access to the mudroom, which includes two boot benches, as well as the laundry room and a spacious walk-in pantry. This culinary space opens up to the living area, which features a cozy fireplace and tall windows that provide stunning views of the covered deck. Completing the main floor is a third bedroom with a vaulted ceiling and a full bath, adding to the home's versatility. The lower level of the Ashton IV is designed for relaxation and entertainment. It includes a spacious rec room with a wet bar, perfect for hosting gatherings or enjoying family time. This level also features a full bath and two additional bedrooms, each with large closets, offering plenty of storage space. The lower level conveniently walks out to a patio and the backyard, providing seamless indoor-outdoor living. Additional Highlights Storage Galore: This home is designed with ample storage options to meet all your needs.

































